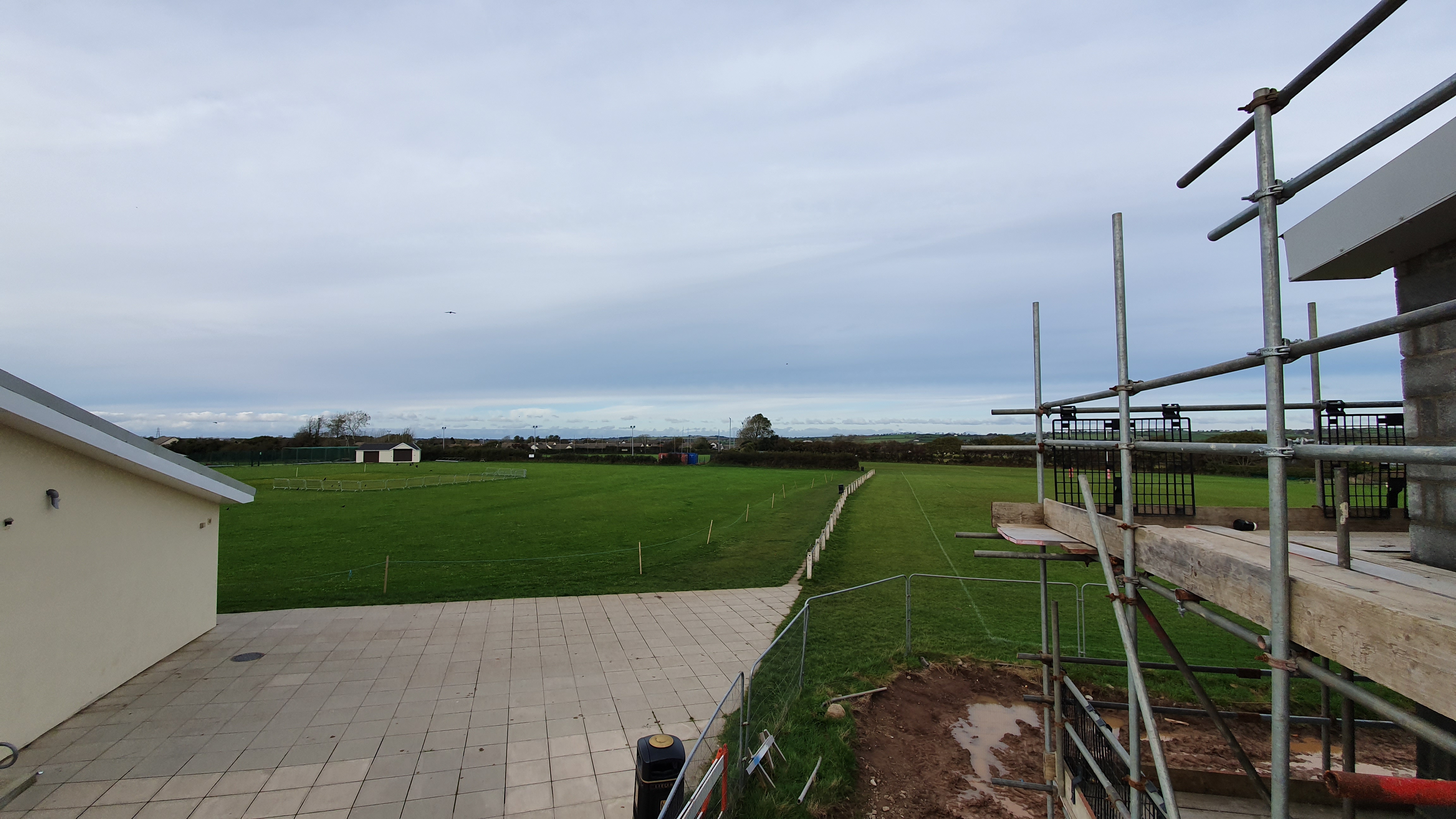Northern Elevation (Rugby Pitch Side)
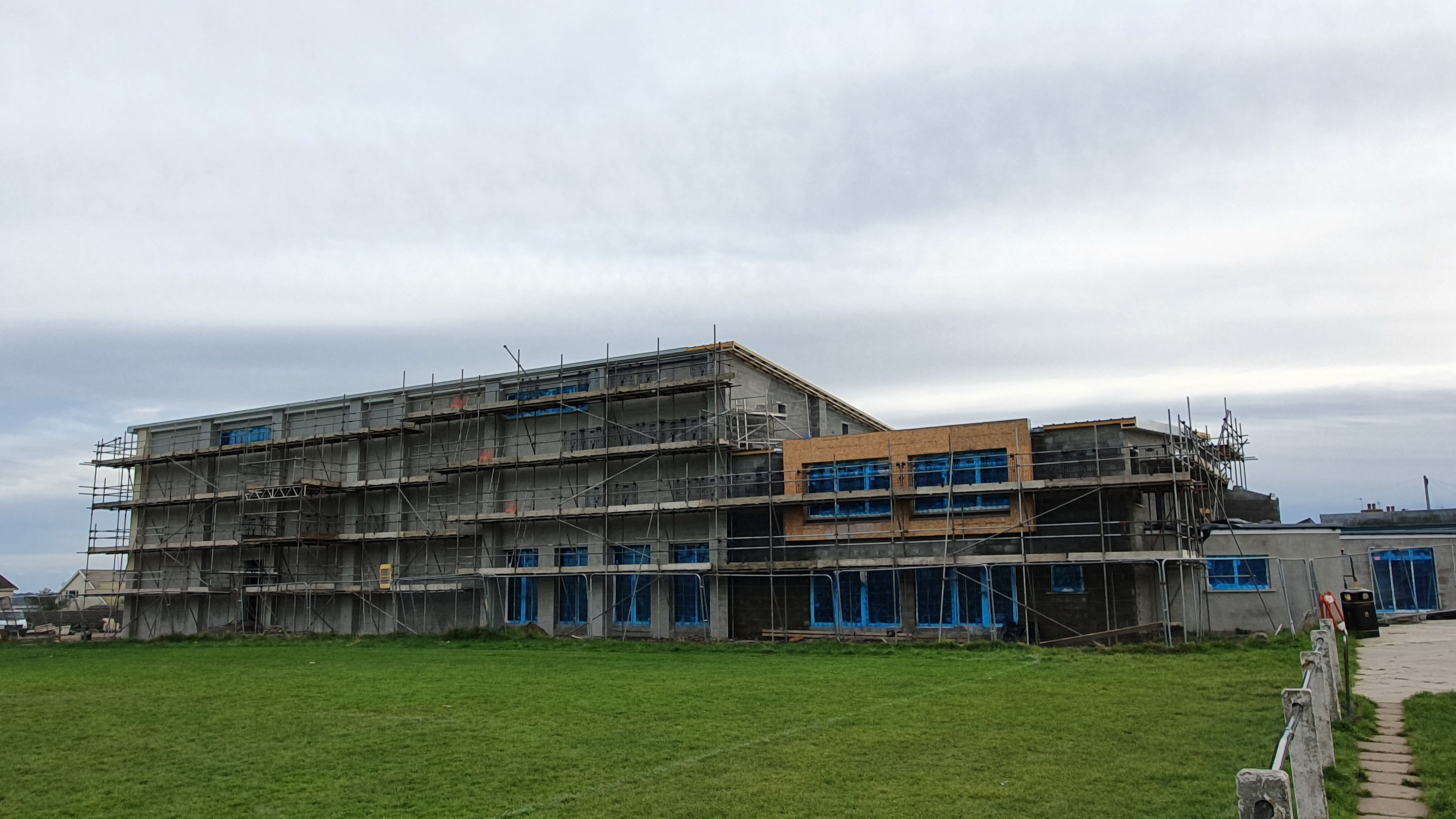
Main Entrance
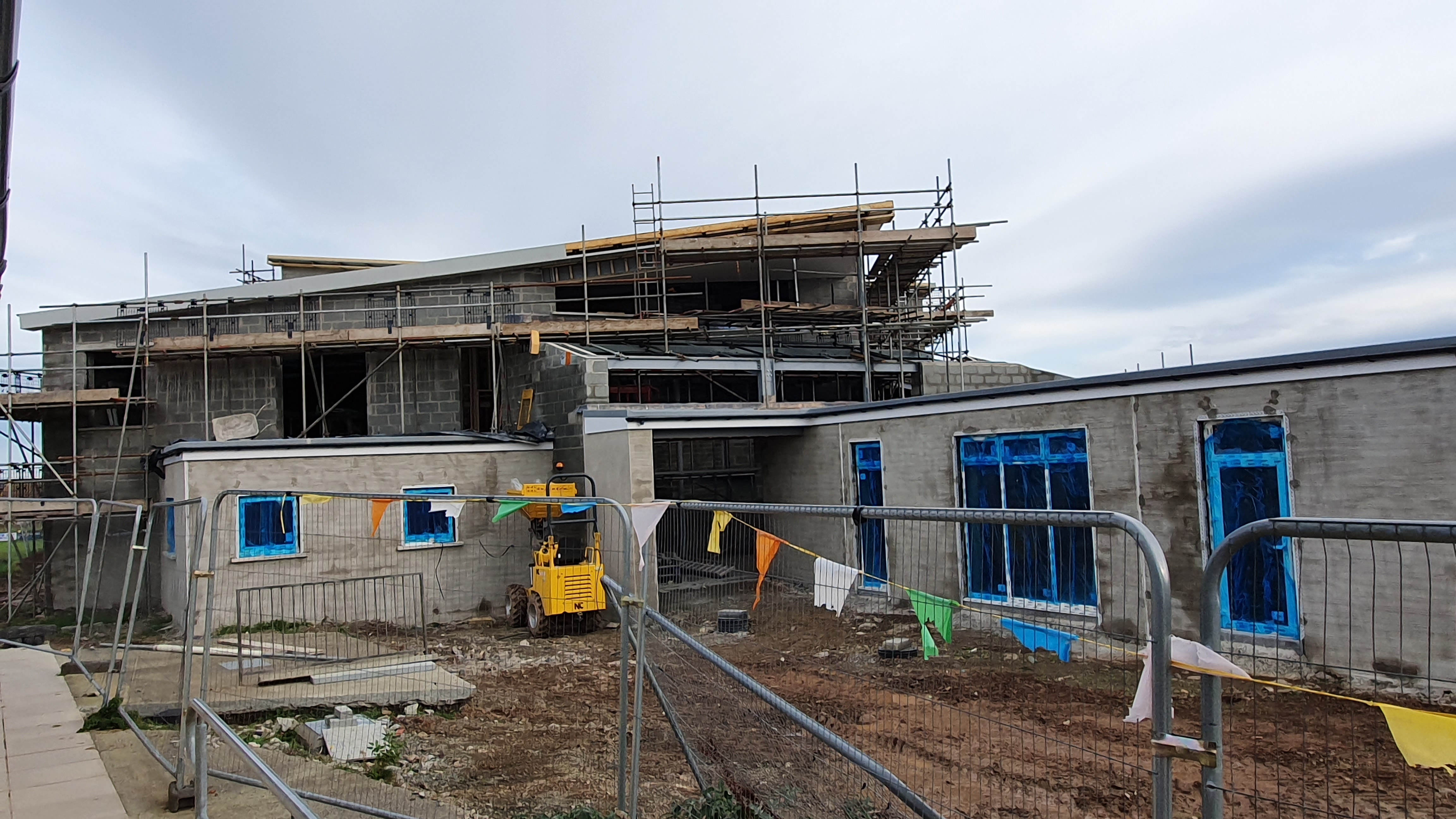
Sports / Community Hall
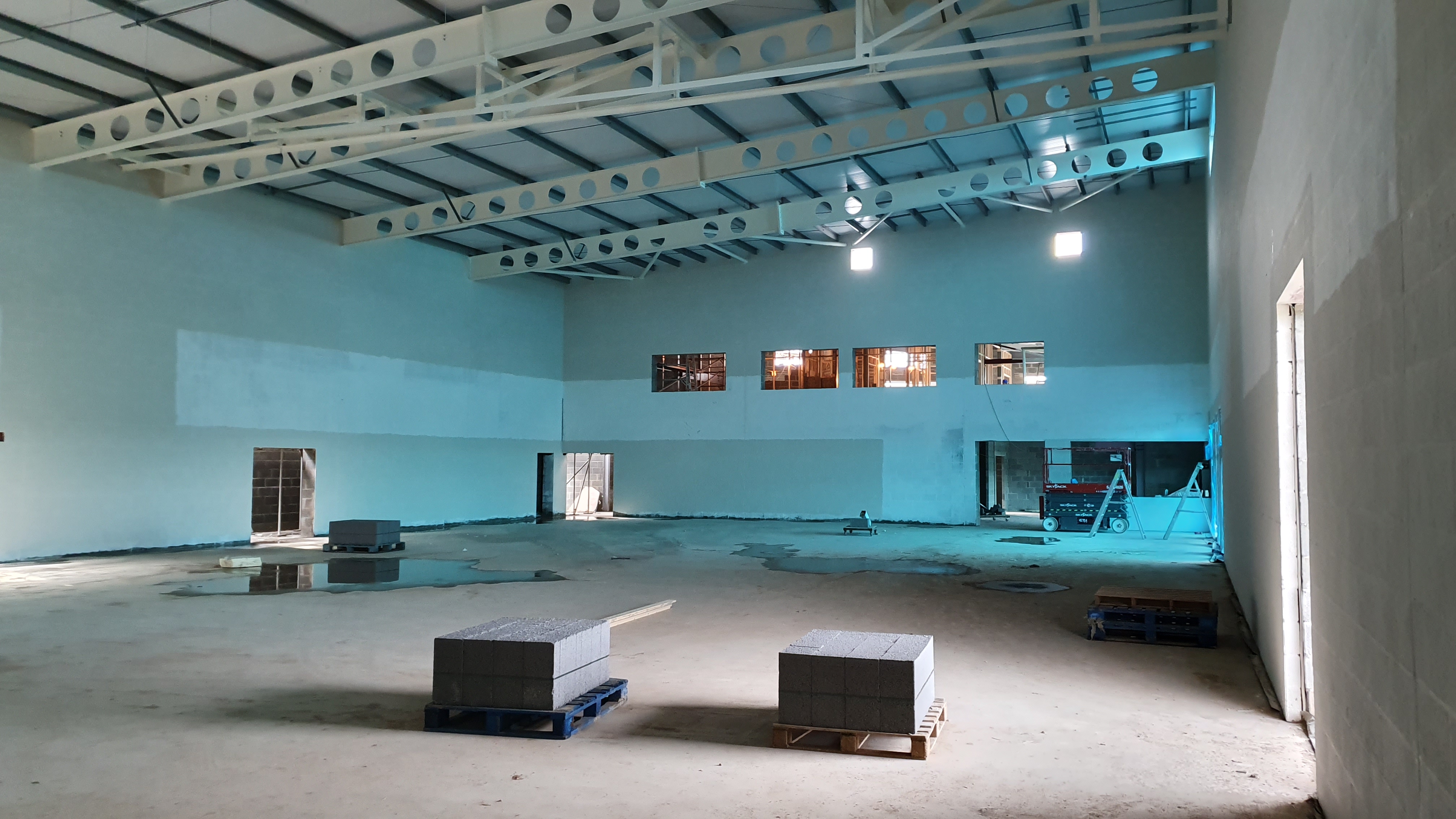
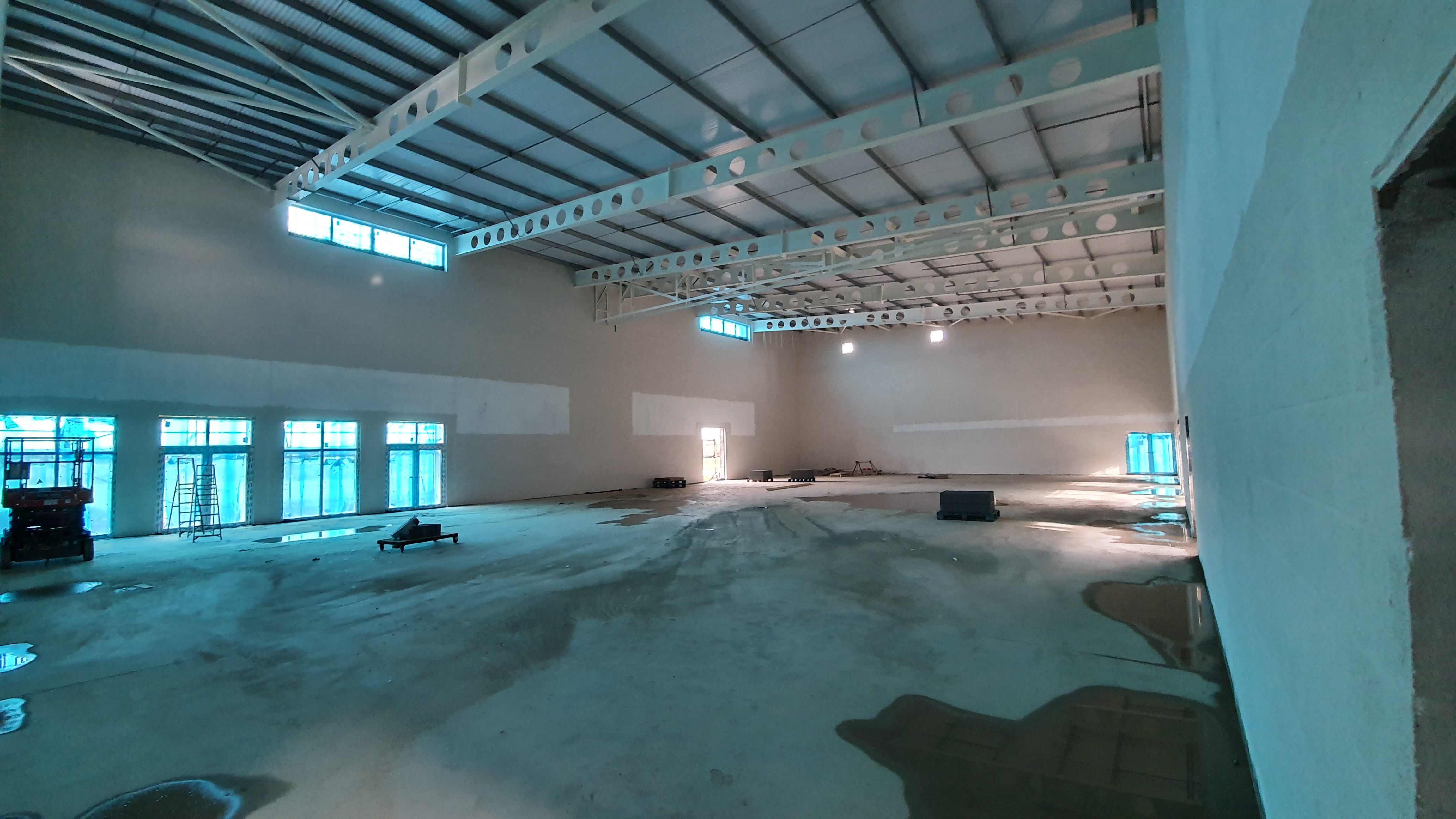
Ground Floor Bar
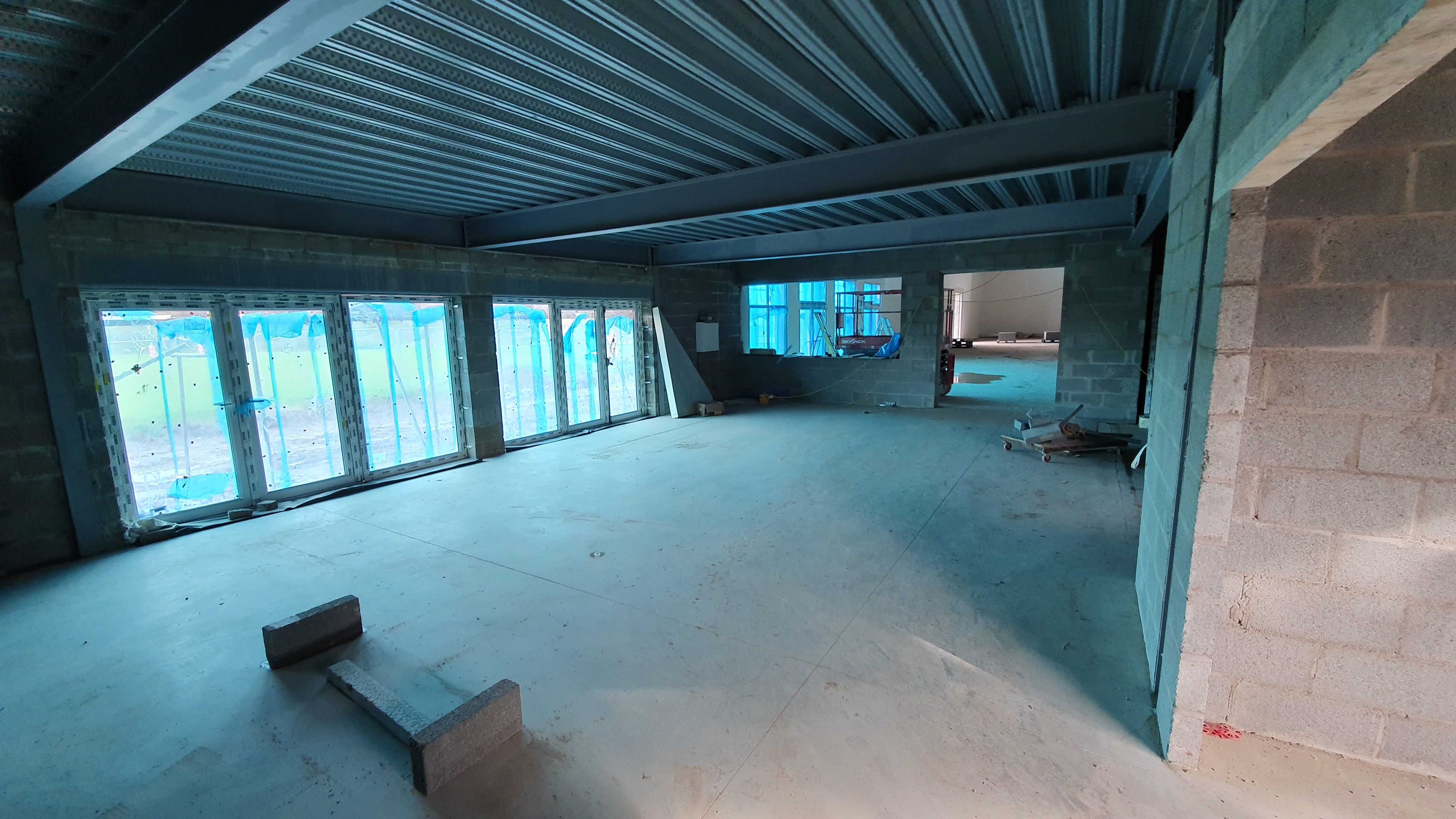
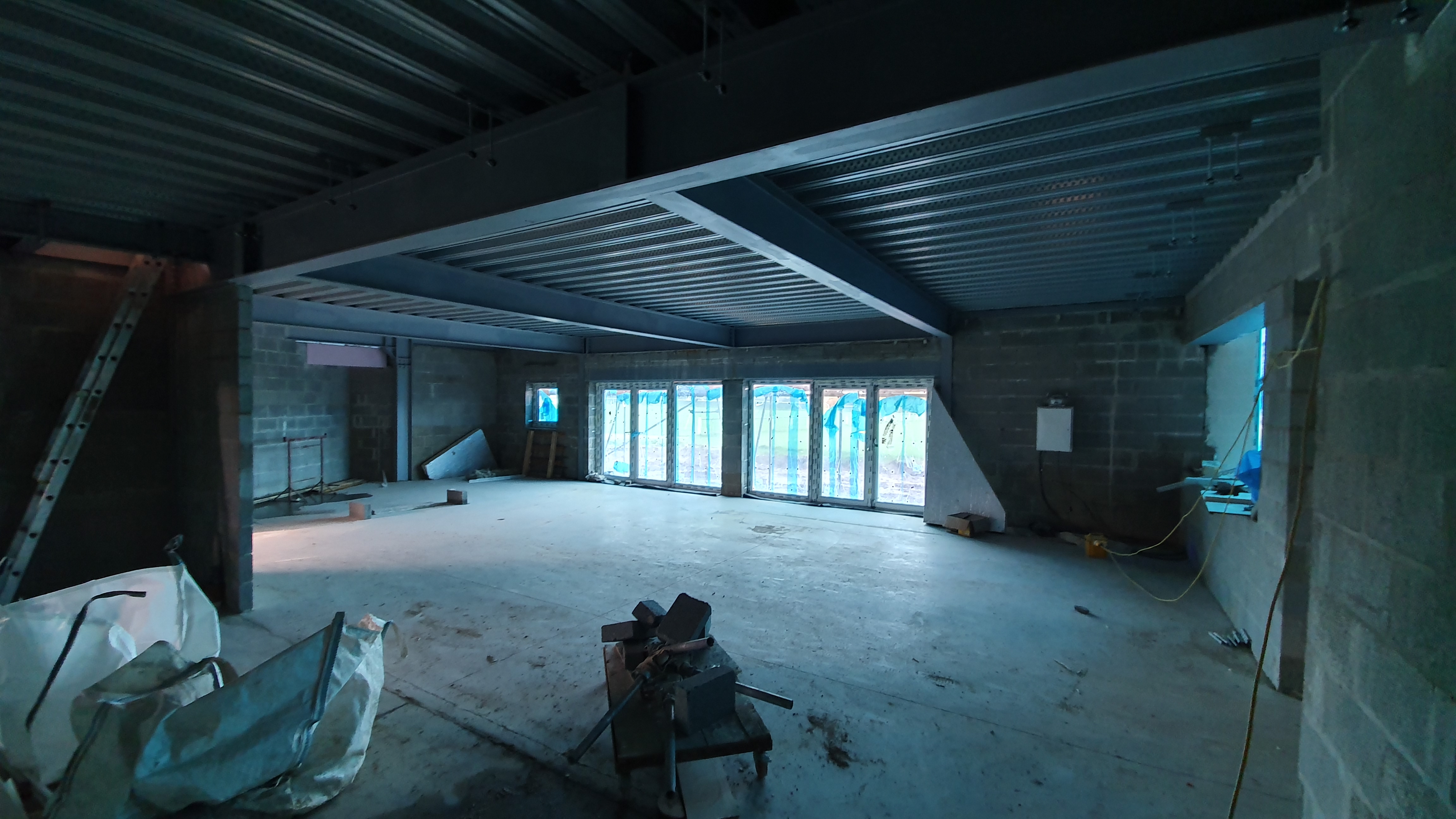
For the more detailed interior plan (it’s a first draft) click the link below
Neyland Community Hub2 (3)
1st Floor Meeting Room Hub
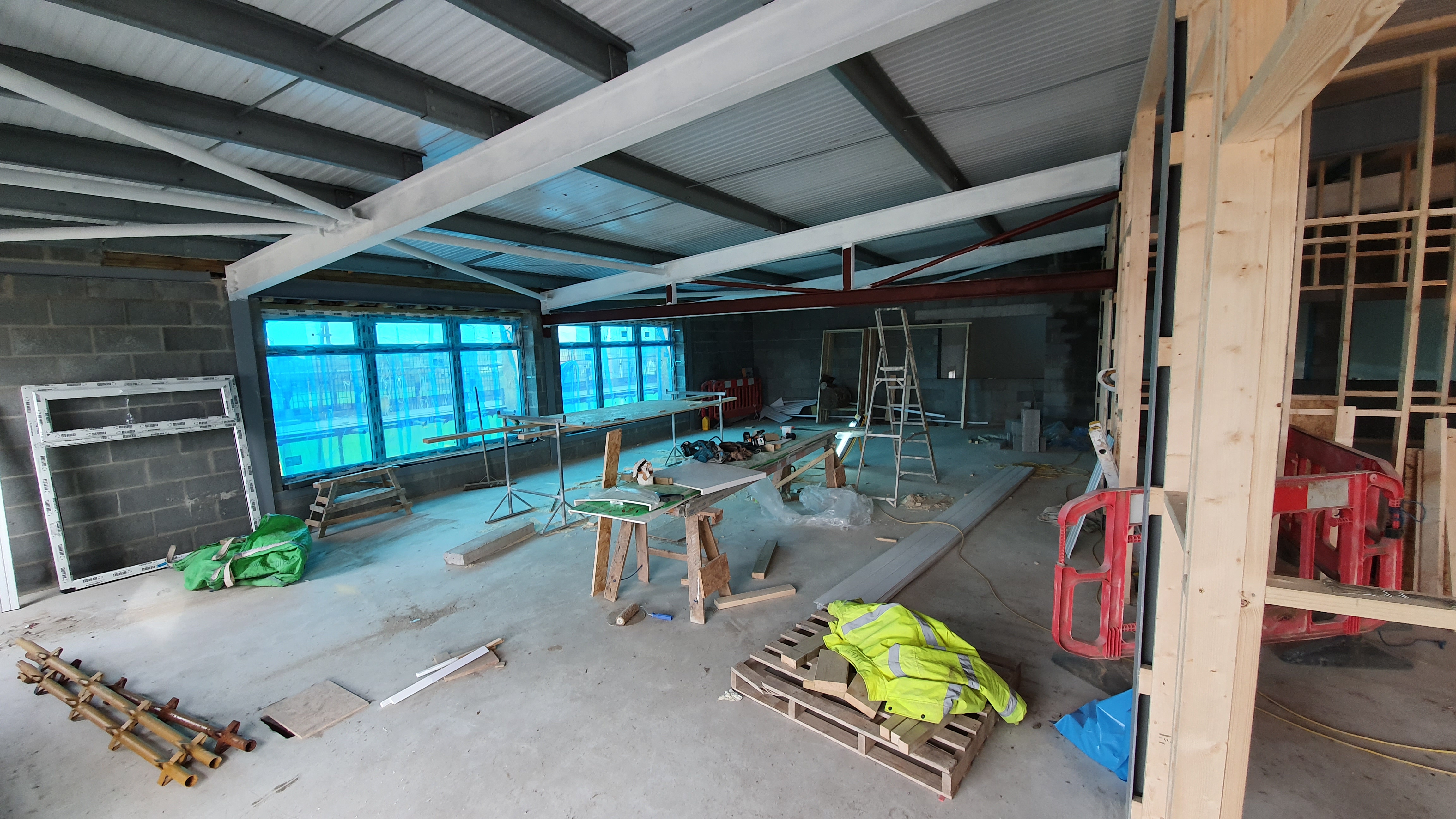
A look back at the Hall from the upstairs viewing gallery;
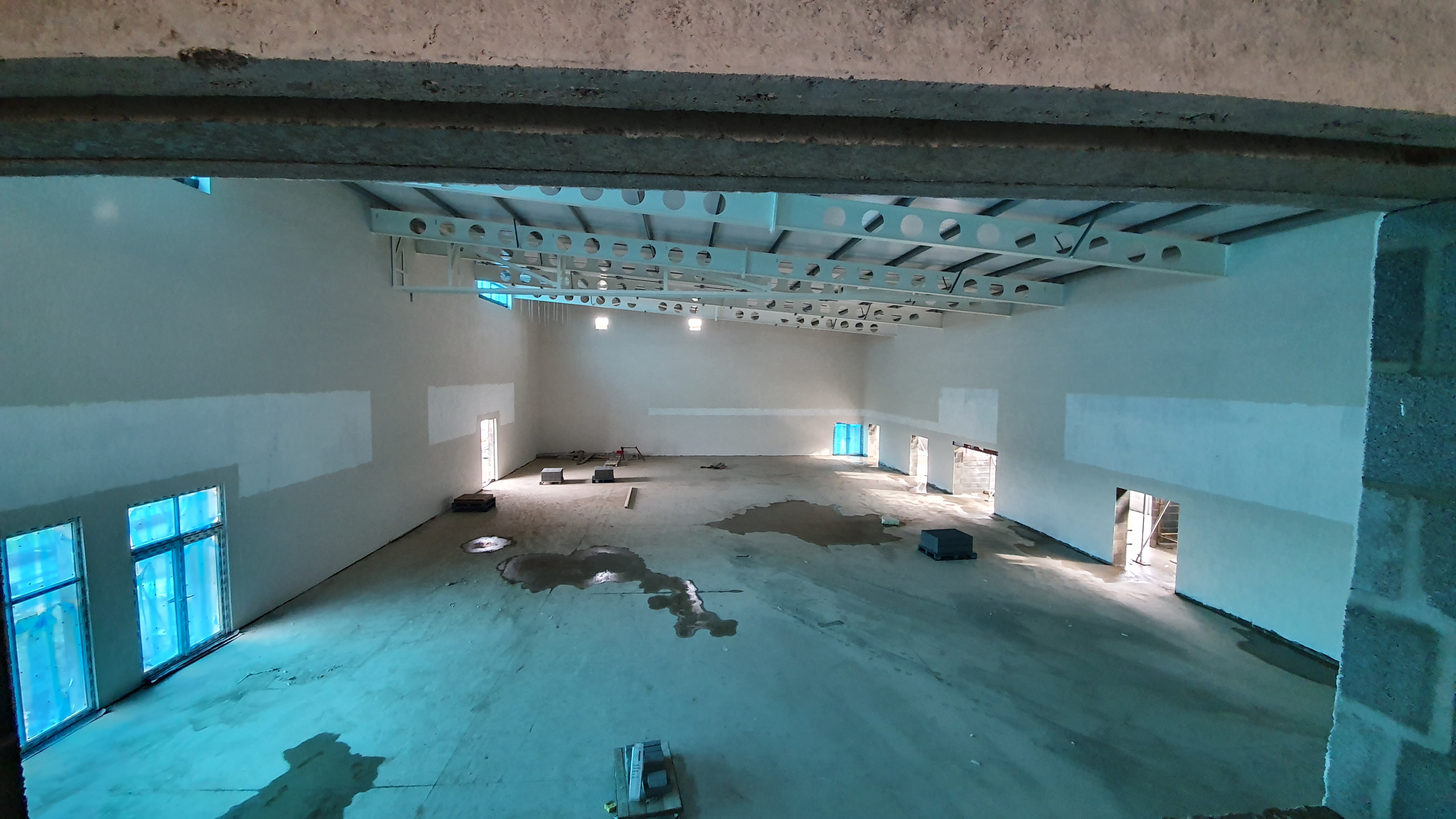
And the view from the balcony
