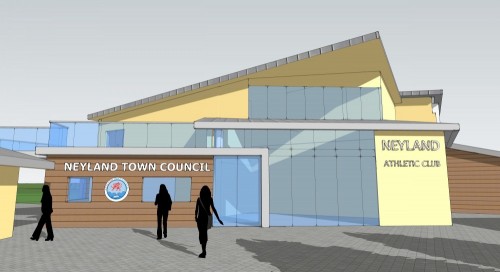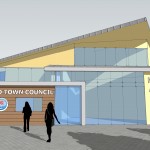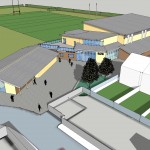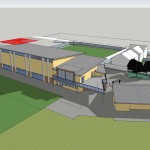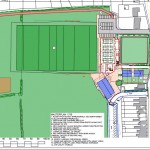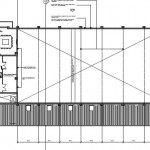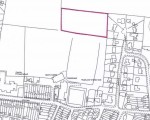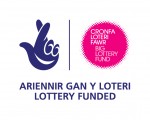The Community Hub Planning Application will be heard by the Planning and Rights of Way Committee on Tuesday 15th December (2015).
The designs for the new Community Hub (As submitted) are available to view below.
If you’d like to see the detailed planning application itself, please click here.
- Hub Entrance
- South West Artists Impression
- North West Artists Impression
- Conference Room
- Site Materplan
- Ground Floor Layout
- 1st Floor Layout
We appreciate that its a bit difficult to view some of the more detailed plans from the thumbnails above so we’ve as included links below which should allow you to download the key stuff. Any problems just email us ([email protected])
A2013 – P100 – Proposed Ground Floor
A2013 – P101 – Proposed First Floor
A2013 – P200 – Proposed West & North Elevations
